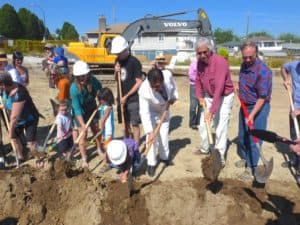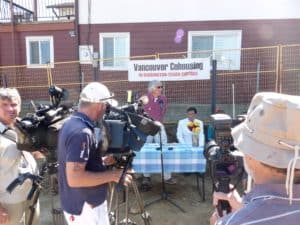By Bronwyn Kent

- Darcy in green with her daughter Ruby and husband J-M, and other future residents.
A new co-housing project is underway in Vancouver on 33rd Avenue between Victoria Drive and Knight Street. The 31 units, designed to be family-supportive, senior-friendly and energy-efficient, are set to be ready for fall of 2015.
The project is aimed at creating an inclusive community in an ever growing city that can leave people feeling lonely and isolated. Although each unit is completely independent, residents will share common grounds including a community kitchen and dining room, activity rooms for children and teenagers, office areas, guest rooms, a yoga studio and a rooftop garden. All decisions will be made by consensus and there will be communal dinners several times a week. The bathrooms are large enough to accommodate wheelchairs and the grounds are designed for “visitability”, meaning that people with mobility issue can easily get around and access neighbouring units and amenities.
Although it isn’t for everyone, those looking for a closer knit community where they actually know their neighbours and want to feel more secure in their surroundings, may enjoy what co-housing has to offer.
We spoke with future resident Darcy Riddell to find out more.
1. What are the aspects of co-housing that interested you?
Our family values community, and co-housing was actually something my husband was most interested in, and he initiated our participation. But as soon as I met people and learned more about how it worked, I became really enthusiastic. The aspects that are most attractive to me are having the opportunity to know my neighbours as friends, being able to reduce our ecological footprint, sharing meals and other resources like childcare or car-sharing, and for my children to grow up with a large extended family. I also feel that living in cohousing is a micro-cosm of the kind of care and contribution that is possible in society as a whole.
2. What parts of the building/amenities/duties are shared? How did the group decide on these shared amenities?
We are still in the process of finalizing this, as we don’t move in for a year or so. Firstly, we are the developer of this project, which has taken an enormous amount of effort – from stick-handling the rezoning process through City Hall, to working with architects and choosing all the design elements (by consensus!), to recruiting members, buyers and investors, and creating the organizational infrastructure to support all this. When we move in, we will share upkeep duties, landscaping and gardening, and cleaning common spaces. We’re already working on a shared online platform so people can keep informed about who is in charge of what, and we have a committee structure where different teams work on different aspects of our project. Some of our committees are: Finance, Design, Membership, Social, Process, and Agreements. Agreements is where we are co-designing what will be the basis for how we live together in the future.
We co-designed our 6,000 square foot Common House. It has a large dining area, industrial kitchen, lounge, bathrooms, a pantry, a craft room, children’s play area, workshop, bike room, two guest rooms, and a teen room. On the roof is a yoga studio and shared office spaces for people who work from home. This was all designed with the help of workshops facilitated by Chuck Durret, our original architect, and our new architects and project managers 8th Avenue and NOW. They represent the ideas our community has for extending our homes into shared spaces, which is how we can live in slightly smaller units. All of our decisions in the community are made by consensus, which initially I was a bit afraid of, but I have learned how efficient it is, and people’s concerns or additions always make our decisions better. We are also experimenting with “sociocracy” to build our community agreements, which is a different way to hear everyone’s voice while making decisions.
3. Are people expected to participate and play an active role?
Yes, we actually just finished our Participation Agreement on Sunday. It is expected that everyone, even children, can participate in the work that needs to be done in our community. We also recognized that people contribute to the fabric of community in many different ways, according to their abilities and passions.

4. How will this co-housing project benefit people with disabilities who live there (developmental or physical)?
Vancouver Cohousing will benefit people with disabilities in similar ways to all our residents. They will be able to connect with their neighbours, and contribute to community gatherings and work. I’m really excited about the idea of shared meals, which we have been already doing at our monthly community meetings. When we move in, the plan is to have about 3 shared meals per week. This is going to be such a good way to stay connected with people, it will reduce the workload on busy families, and it’s also cost effective. Our community members have been pursuing opportunities to sell some of the units to families where a member has a disability, because we feel it will enrich the community and inclusiveness is one of our values. I want my children to grow up knowing that there are all kinds of people with different abilities in the world, and that each person is a gift. Several of our residents have worked their whole lives in the disabilities sector. One of our residents has been the Executive Director of the Neil Squire Society for over a decade, and he has brought his experience of being in a wheelchair to the design of our future homes.
5. Is it housing accessible (suites/grounds/both)?
All of the floors are elevator accessible, and the majority are wheelchair accessible. A handful of the units are on two floors, or have some steps that got added in late in the design process. The grounds, common spaces and outdoor spaces are also accessible.
6. Besides shared amenities, are there other ways you are trying to build a strong community?
Through participation in the community, we know that people will get to contribute where and how is best for them, and work side by side with their neighbours. We have monthly meetings where we eat together, build our community and make decisions. We also value social time, and have had alot of enjoyable outings together already. Recently, one of our members hosted a walk and picnic at Terra Nova rural park in Richmond. Despite living here all my life, I had never been to this amazing park. The views are incredible, the garden they have to teach school children was buzzing with activity, and they have just redone the park playground, which is aiming for natural materials and free-play. My kids loved it!
One of the things I am also looking forward to is how we fit into and contribute to the wider community in Cedar Cottage-Kensington, where our cohousing development is located (on E. 33rd ave. near Commercial). I look forward to being able to host events and welcome the community into our common space, and to meeting more of our neighbours in the community.
Darcy Riddell has worked to change systems as an environmental activist, strategist, consultant, and educator for almost 20 years. She is currently completing her PhD. in Social Innovation (www.sig.uwaterloo.ca ).